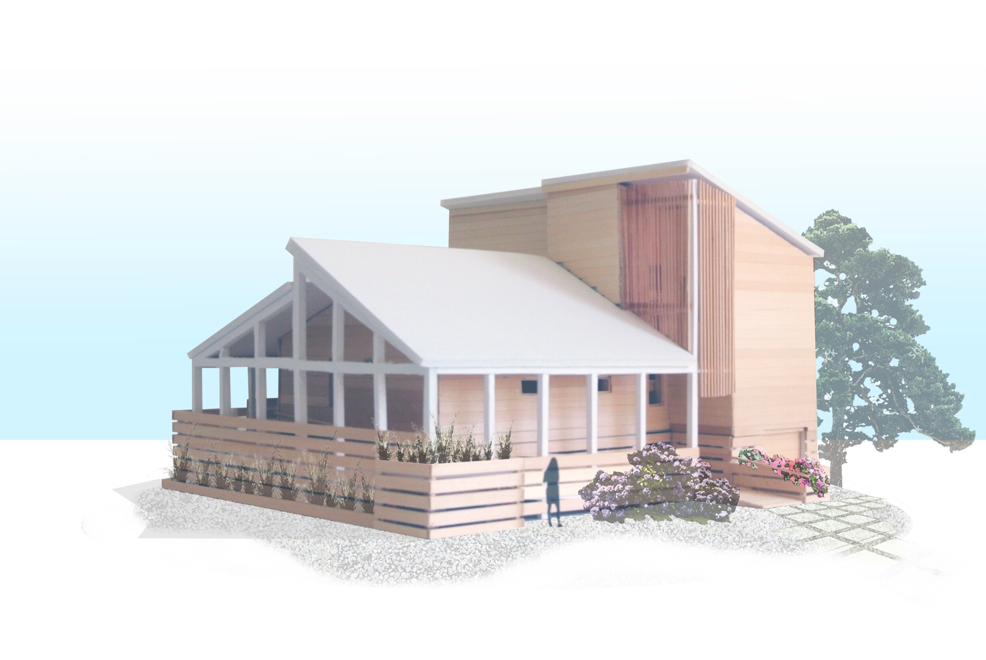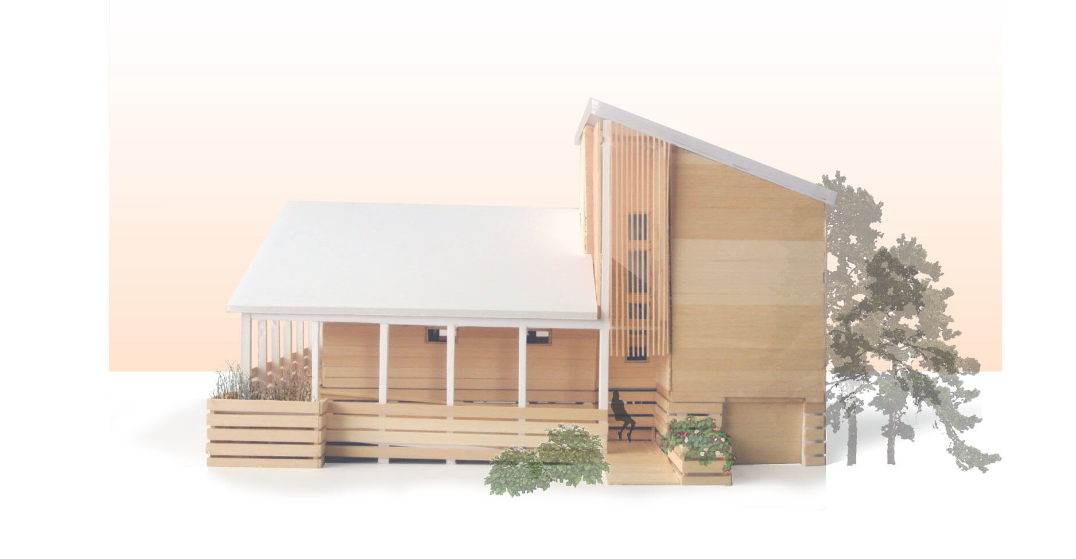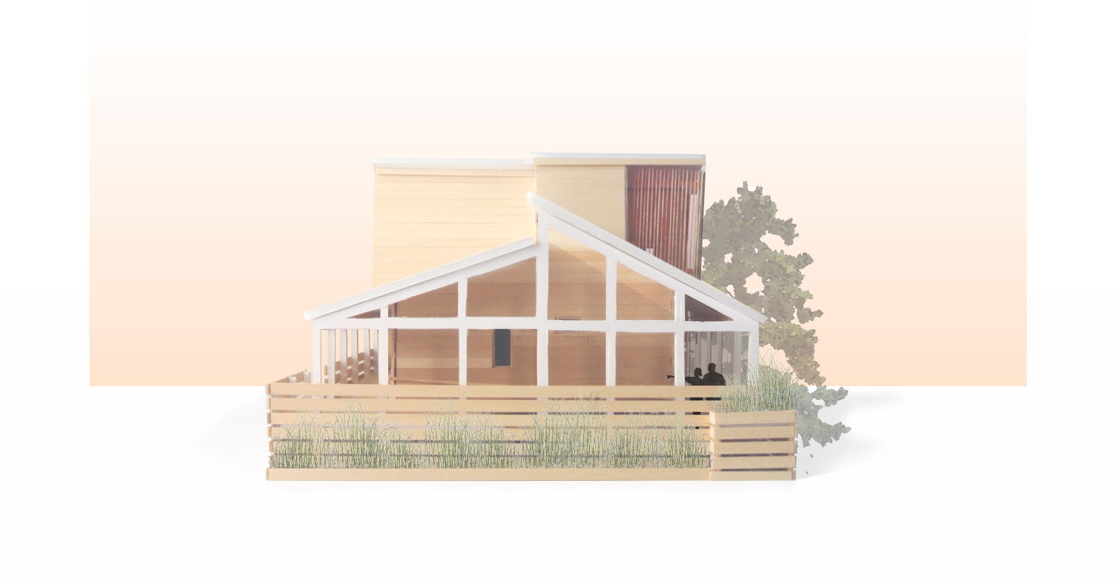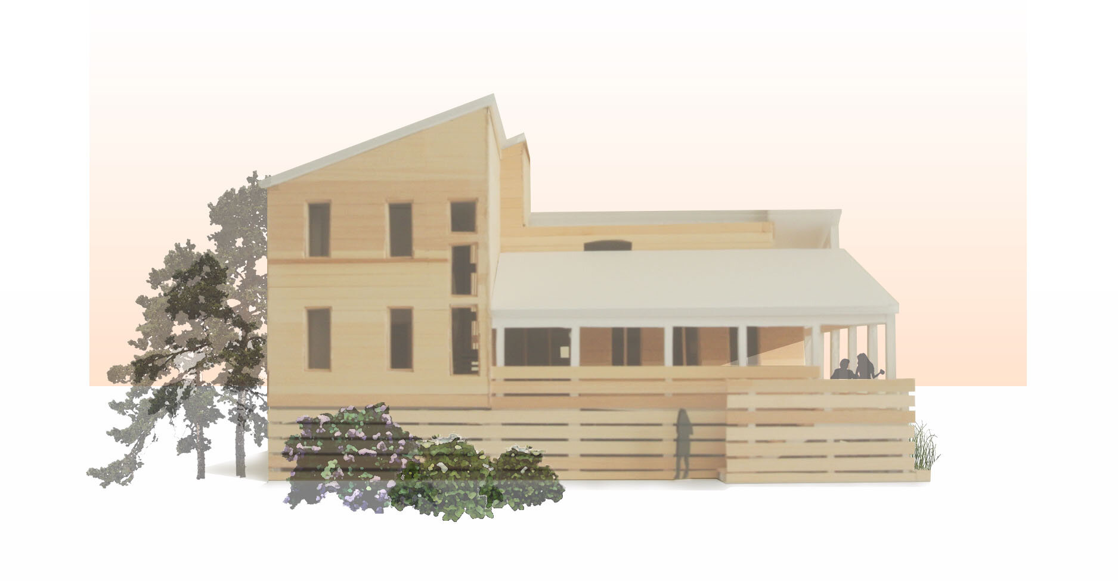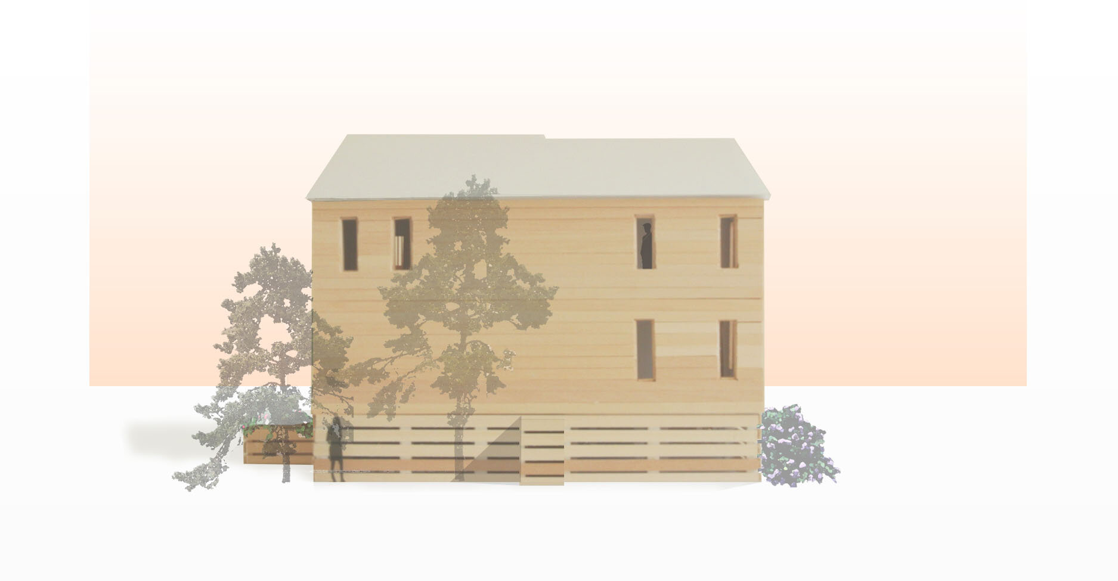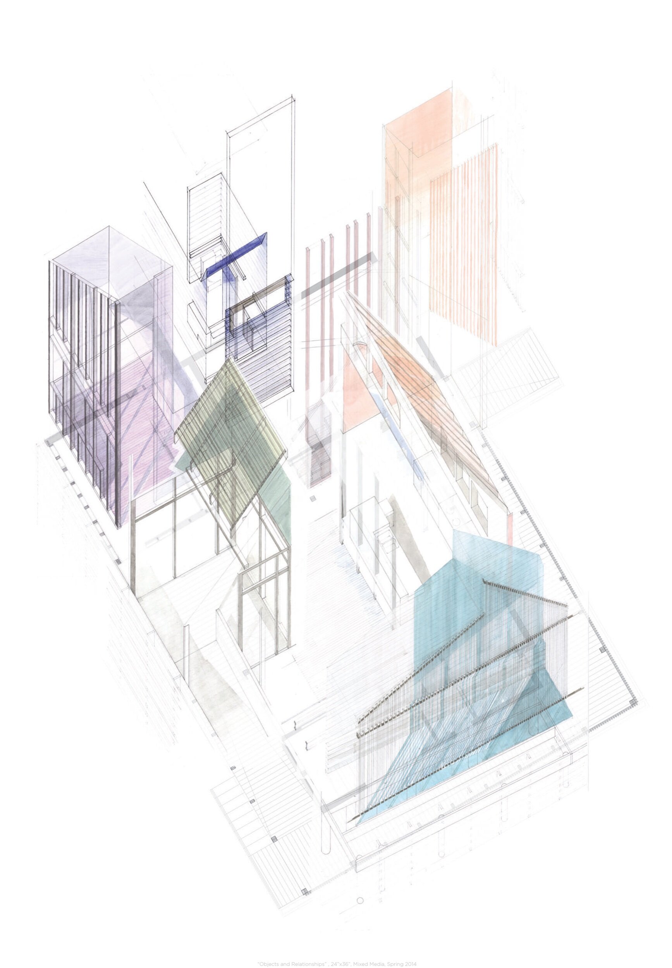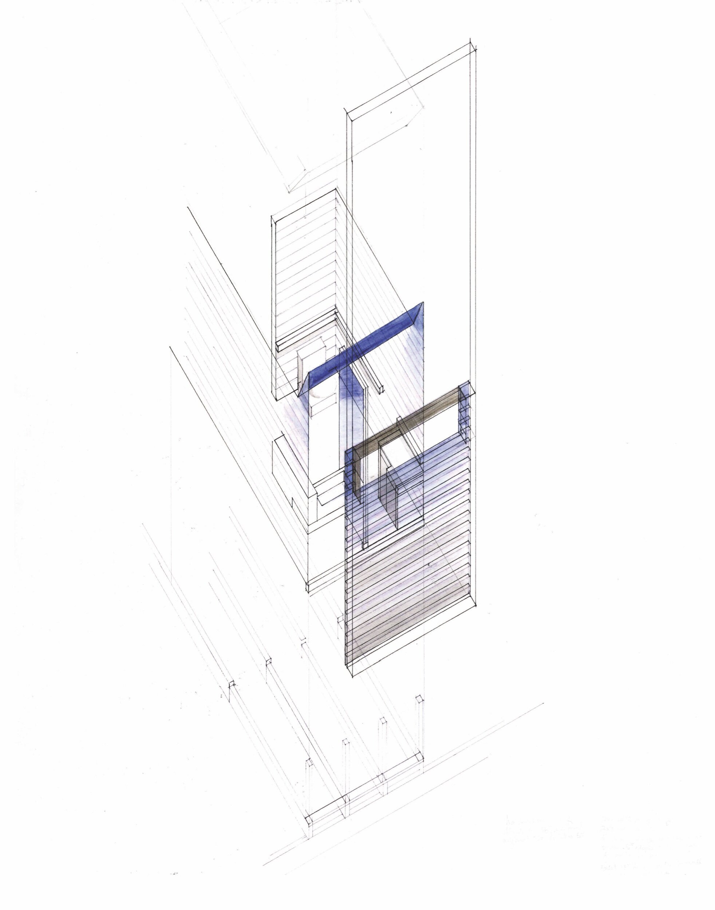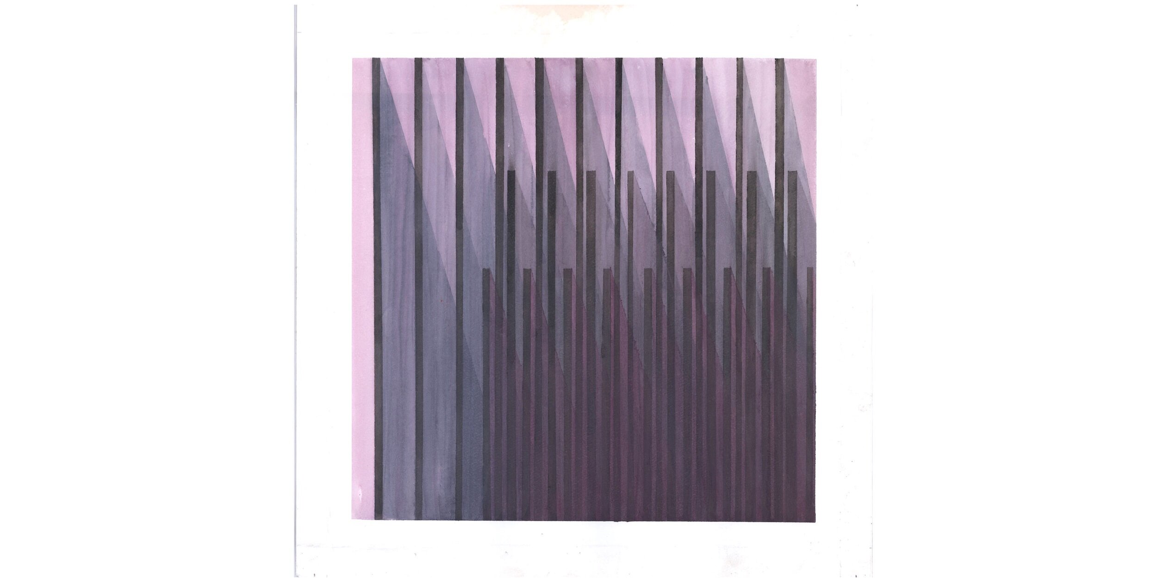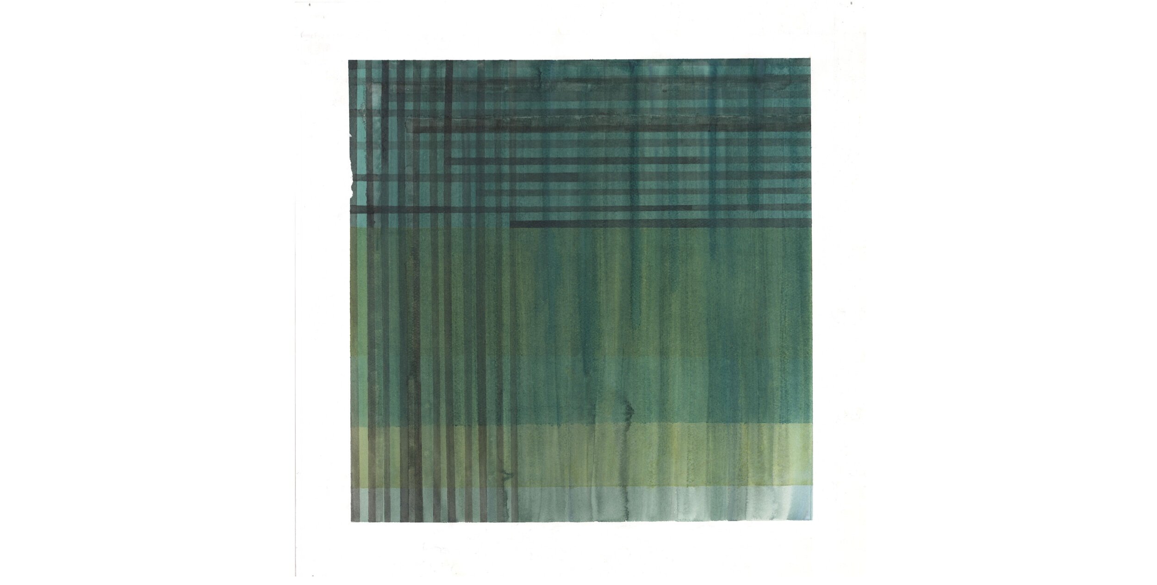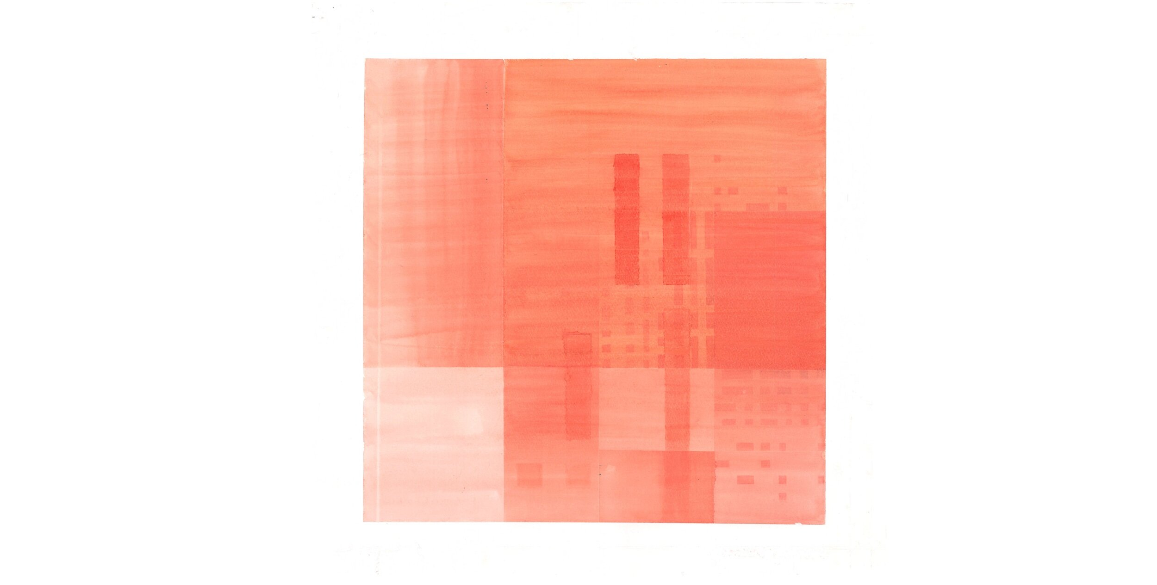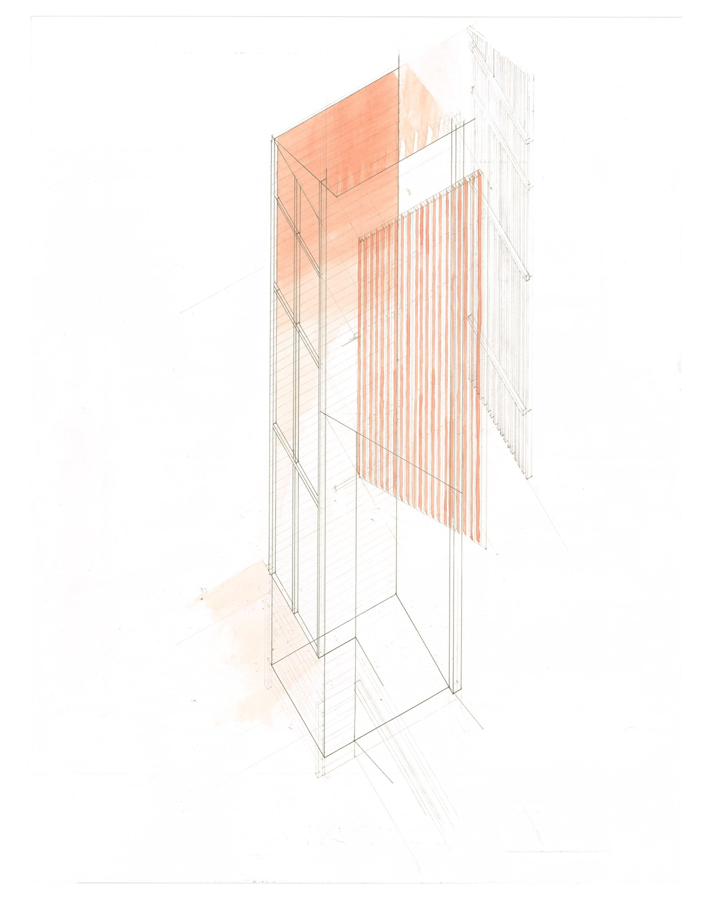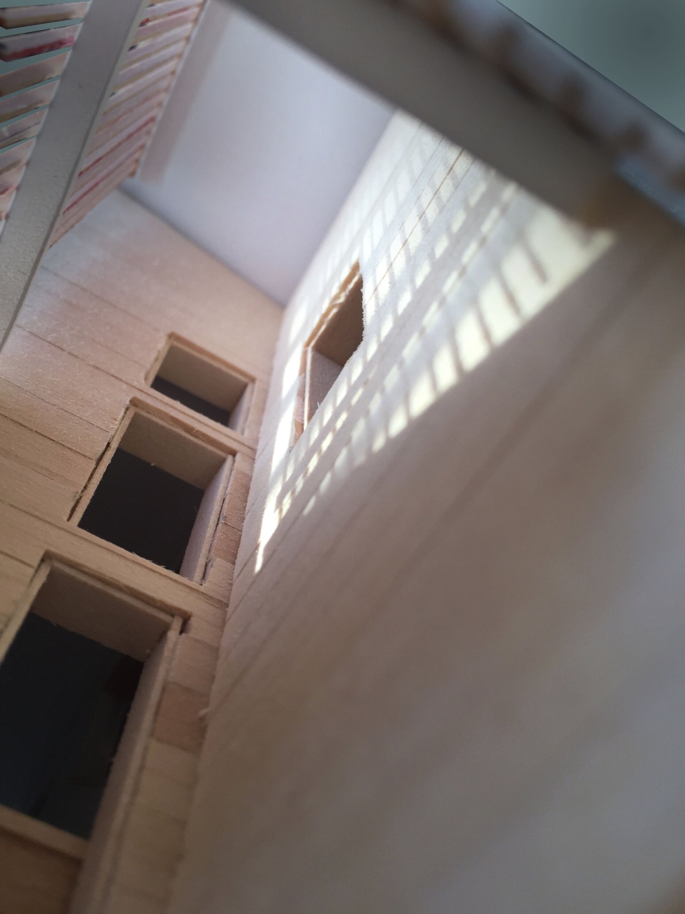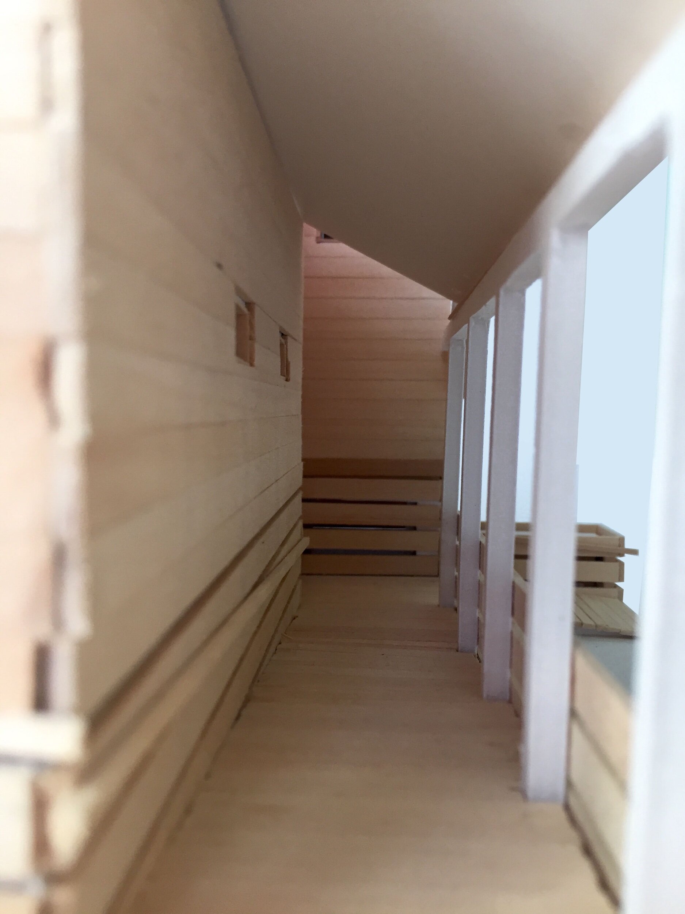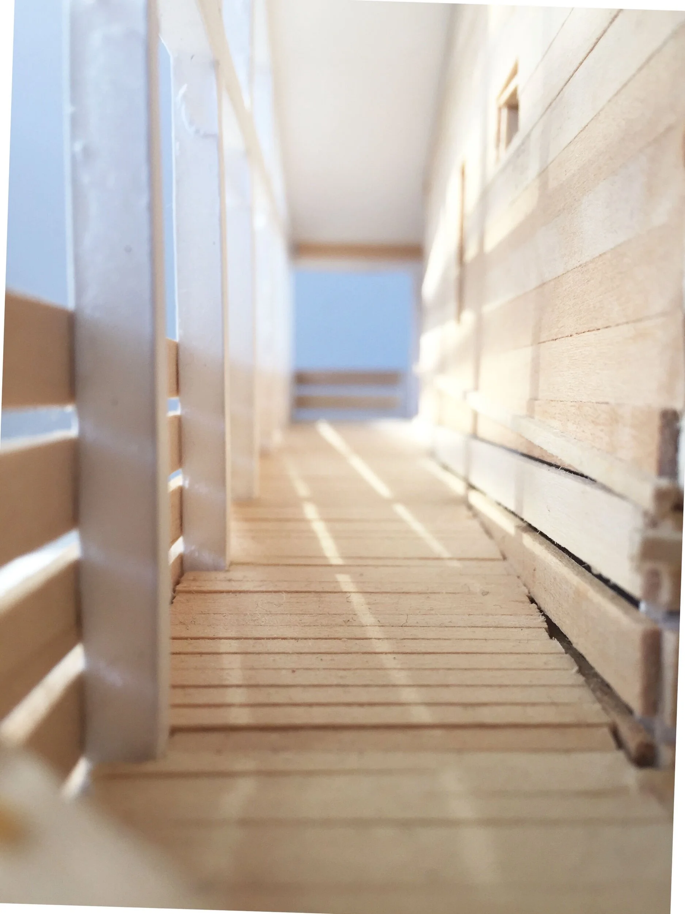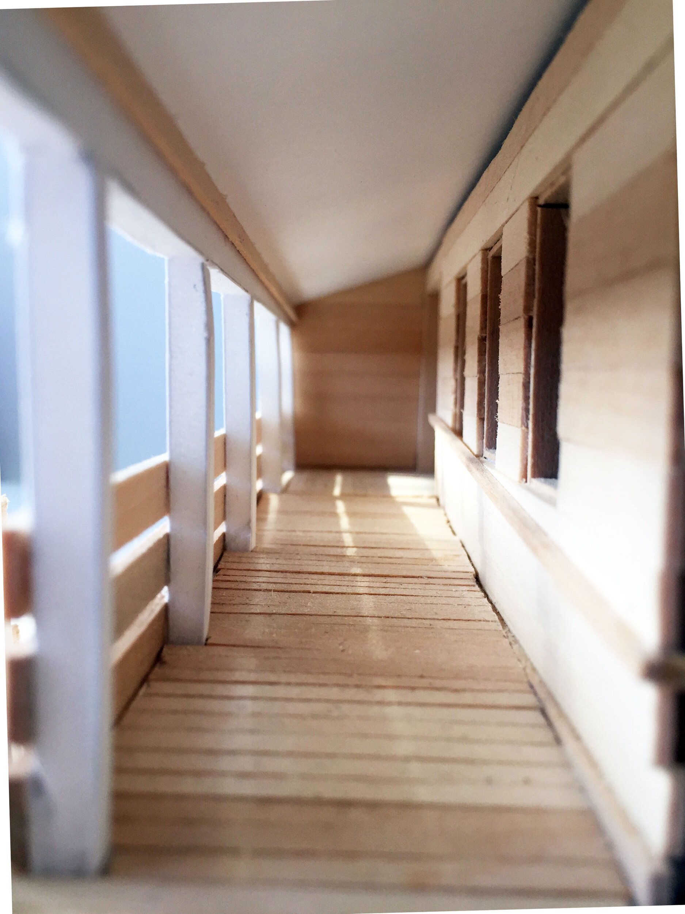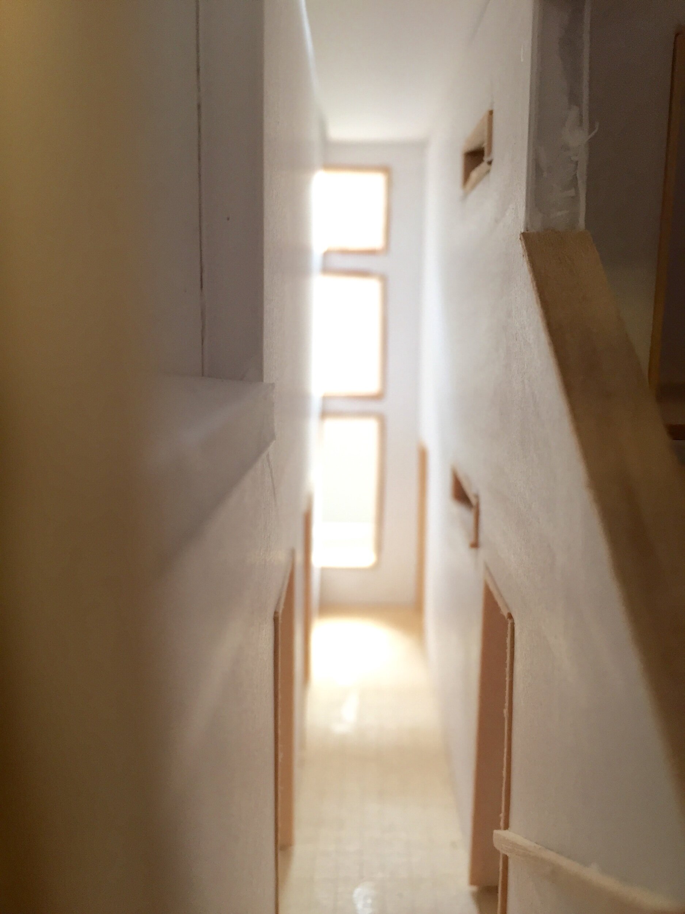Bay lane BEACH HOUSE
Location : Jersey Shore, New Jersey
Project Description :
This was a ground up beach home designed for a property that experienced extensive damage during hurricane Sandy.
Architecture is a space we occupy, something we are present in. Compelling architecture can also find presence within us. The architecture of presence is explored through the project Hartvigsen House. Hartvigsen House is an emotionally charged project for me; a rebuild of my grandmother’s house destroyed during Hurricane Sandy, 2012. This project explores the creation of a present architecture through careful iteration.
The first abstractions or Masques are an expression of place. The Masques are how initially enter the work and explore architectural characteristics while the project is still vague. These Masques allude to architectural conditions without form by utilizing different techniques within the medium. Traditional means of conveying space such as perspective are purposely removed. Watercolor constructed in this technique elicits qualities of depth, proportion, rhythm, light, and materiality. When one occupies this abstraction, the vagueness allows the imagination to complete various architectural elements. This engagement with the Masque beyond the physical closeness of viewing the abstraction allows the space to become present within the occupant.
As the project progresses and more is known, the watercolor isometric drawings or objects are used to further develop the initial Masques. The same qualities of space; depth, proportion, rhythm, light and materiality within the Masques are explored in more detail in the Objects. Perspective is once again denied to allow the viewer participation in the construction and spatial conditions of architecture. The objects express space in such a way that the occupant can imagine themselves within the space at various angles and perspectives. These objects engage the observer in the architecture, while the architecture engages one’s narratives within space.
The last exploration is the actual building. The project is now fully realized; the site addressed, it is code compliant, structurally sound, and universally accessible. The various characters of architecture created in previous studies are now in their most sophisticated state. They still address depth, rhythm, proportion, light, and materiality while also addressing the complexities of a well functioning building. The architecture is focused on the main occupant of the house. Time and space give certain of qualities presence in conjunction with the occupant’s daily rituals. As my grandmother lives in the home, the home becomes present in her life.
Architecture is most compelling when its spirit is present, John Hedjuk argued, “If it doesn’t effect the spirit, it’s building; if it effects the spirit, it’s architecture.” If one is able to occupy a space; regardless of whether it is abstraction, paper space, or physical space, and that space is present with one, it is architecture.
Conclusion
In retrospect the idea driving this project is clear. It was very important to create architectural characters with presence in my grandmother’s daily life. To be there with her when I could not be. I am so fortunate this project allowed me to spend time with and truly get to know my grandmother. I was with and cared for my grandmother until the moment she passed away. Even though her house is un-built, caring for her truly fulfilled the presence my sought to provide. I now notice her compassion, playfulness, and dedication in the final house design. She imparted herself on my design process, when I thought I would be the one impacting her daily life.
